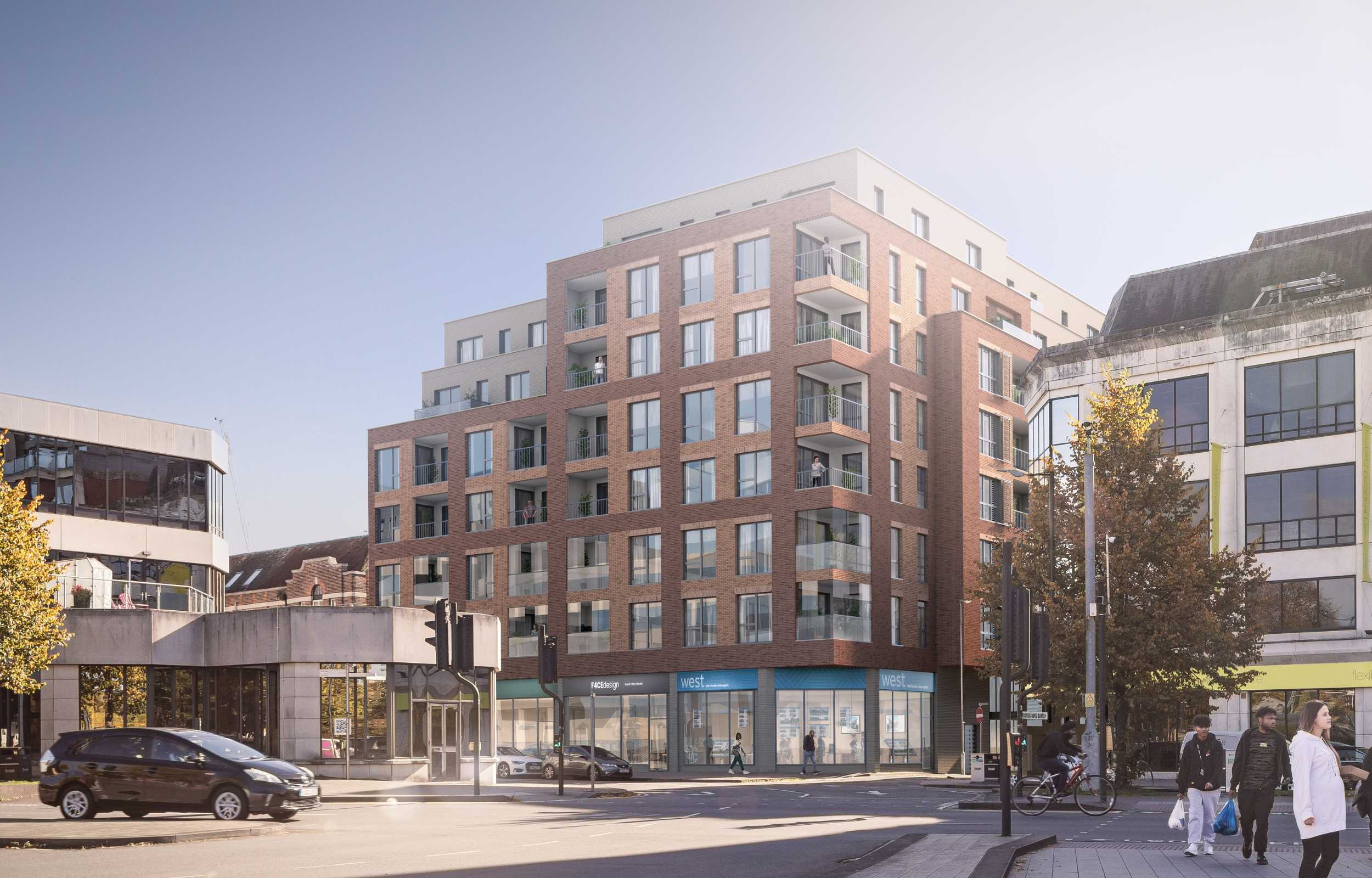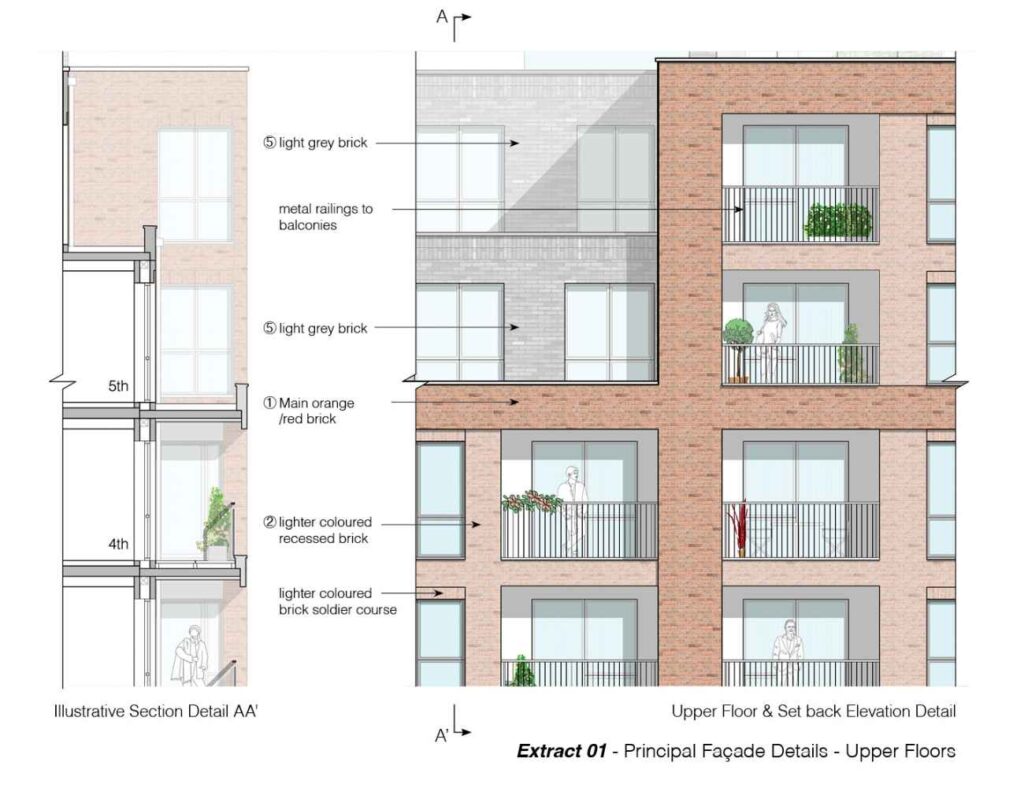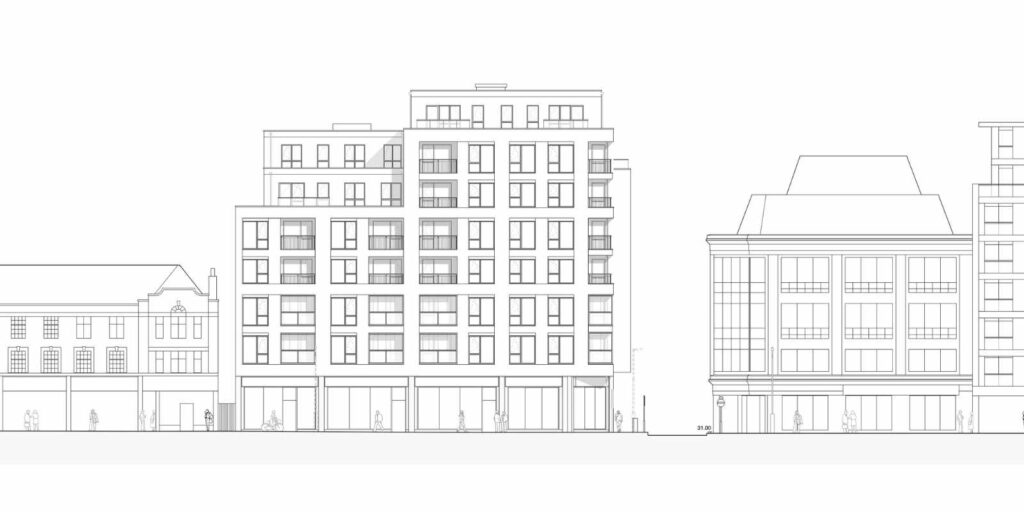
High Street Slough
Extending the Town Centre Masterplan
LOCATION:
46 – 56 High Street, Slough SL1
PROJECT:
Mixed-use residentially-led development composed of 104 residential units and over 400m2 commercial/retail space
CLIENT:
Private
STATUS:
Submitted / Planning Pending



The transformation of two dated and dilapidated office buildings on the High Street expands the Town Centre Masterplan beyond Slough Planning Department’s initial aspirations. With policy recommendations for heights approximating 5 storeys, the proposal for an 8-storey building reflects an ambitious architectural and planning strategy complimented by an enterprising Client.
Redevelopment will invigorate the northwestern end of the High Street, reflecting the dynamism currently unfolding through new and emerging development towards the southeast, bringing benefits to the local area and contributing to the evolution of the wider Town Centre.
Focusing the principal mass at the junction of two roads the building form steps down across its primary facades, in response to the lower scale of the neighbours. This innovative balance of scale directly responds to the diversity of the boundary conditions generating a scheme of 104 new-build dwellings and 400m2 of commercial floor space. By blending graded and contrasting brick hues set at varying depths within the facades, the design enhances the visual distinction throughout the staggered architectural structure. Additionally, the deep recessed elements on the upper floors allow for the increased elevation without overbearing the street.
