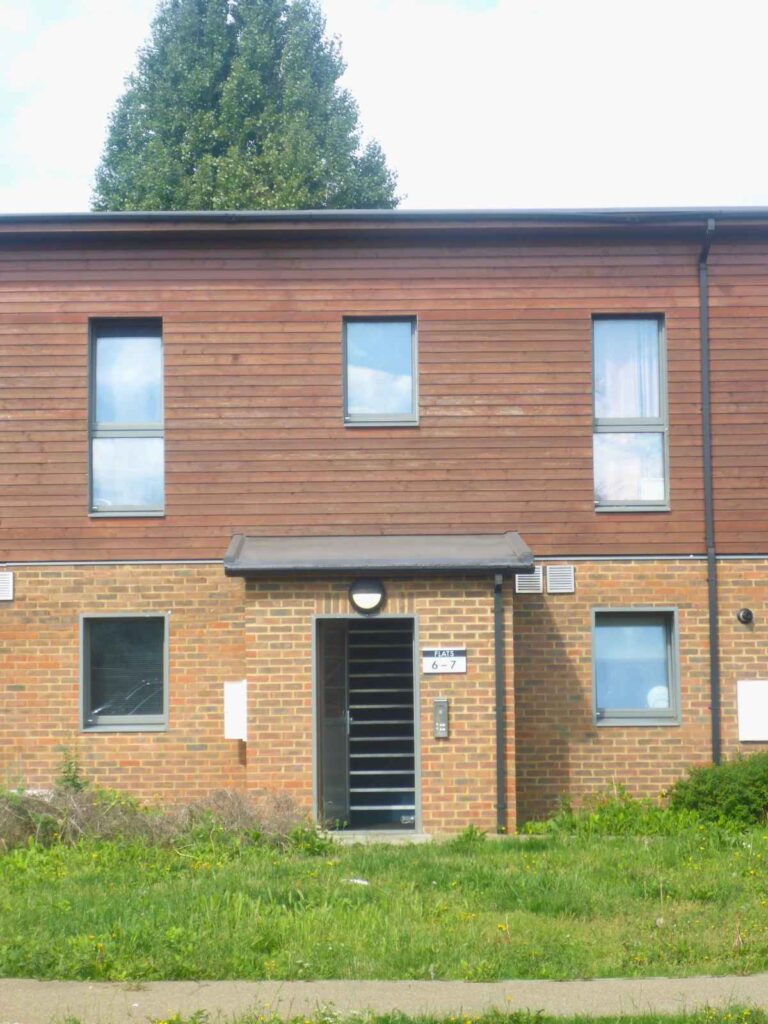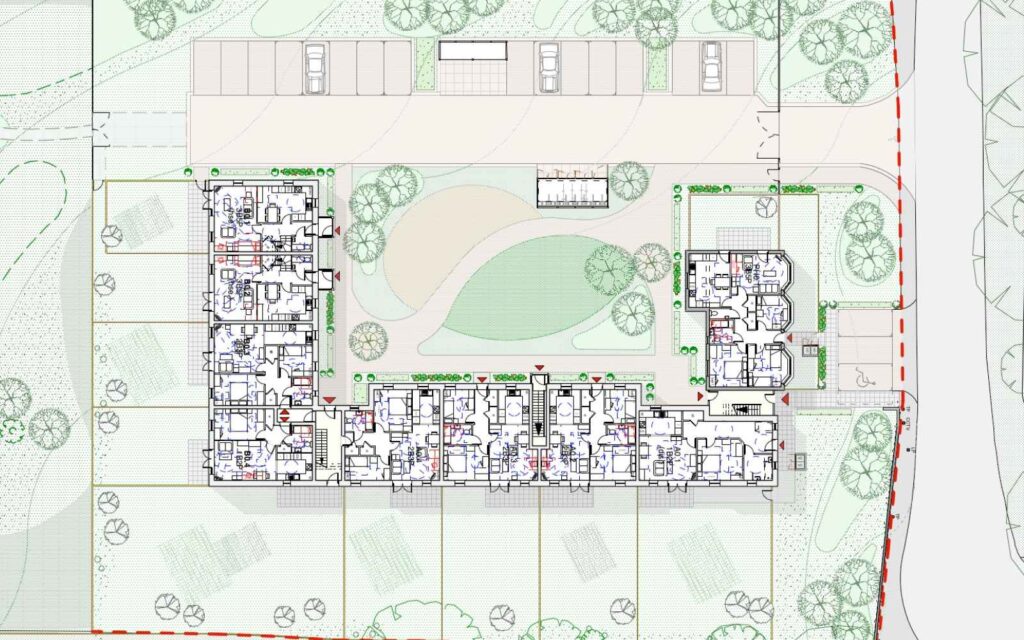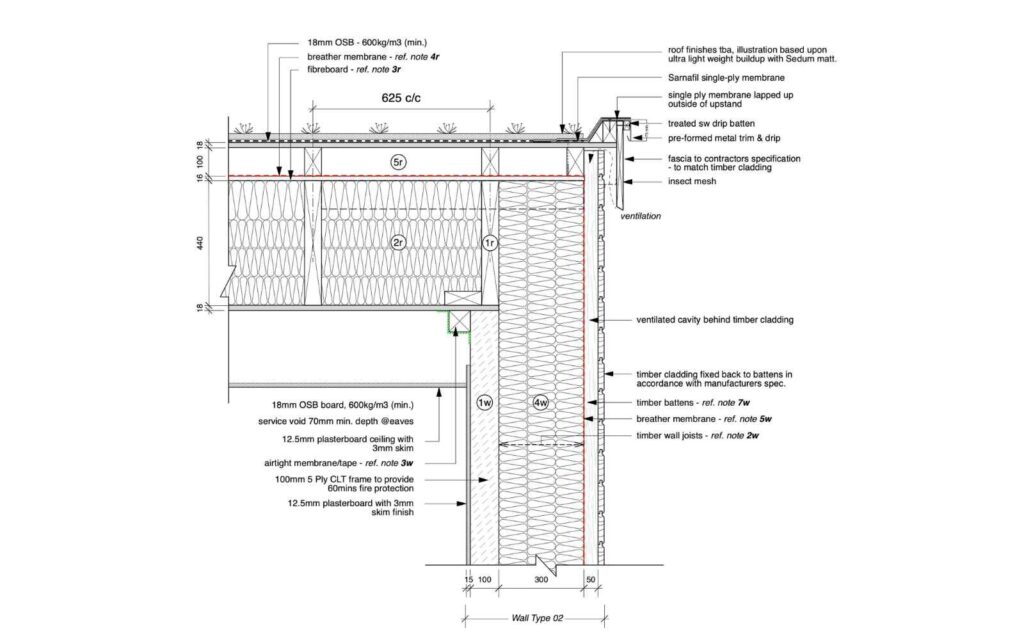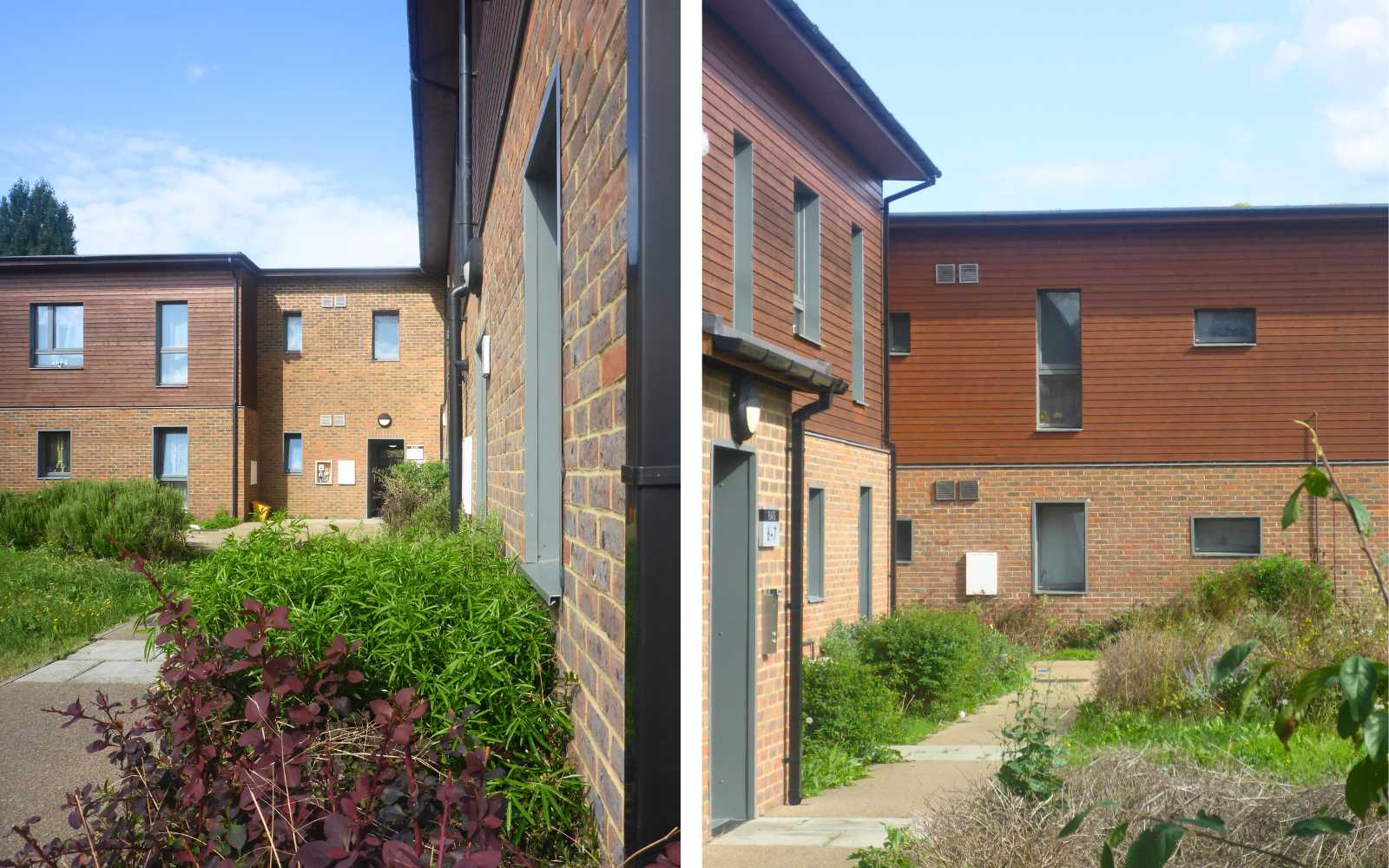
Anglers Retreat
PassivHaus Classic Afforable Housing
LOCATION:
Cricketfield Road, London UB7
PROJECT:
New-build Affordable Residential Development
CLIENT:
Shepherds Bush Housing Group
STATUS:
Completed
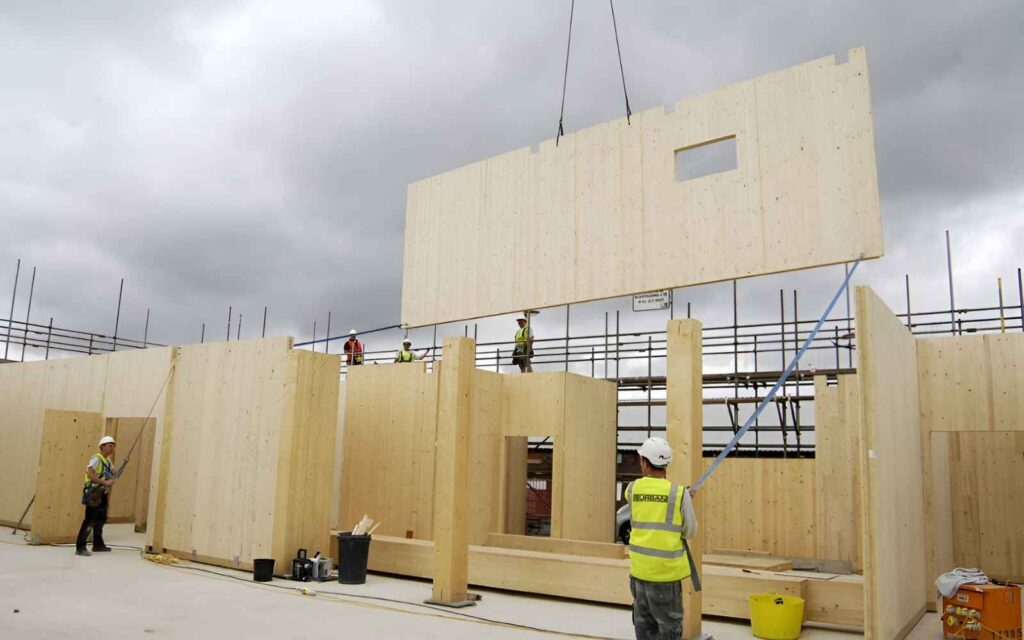

As an area of designated Greenbelt land and encompassing a locally listed building the successful planning application opened up a previously undevelopable site, for a 100% affordable housing scheme resulting in a significant uplift in value.
To engender support from the GLA and the Secretary of State a robust and dynamic planning strategy was predicated on sustainable excellence & ecological enhancement. Developed through a series of public consultations with local residents, on-site presentations to Committee Members and strong support from the Planning Department the application received a unanimous committee decision with an endorsement from the Office of the Secretary of State.
As PassivHaus was relatively new to the UK, to de-risk the application and ensure accreditation the design was developed with European experts, Freisinger. This expertise was augment by the certification of our own in house PassivHaus Designer during the project.
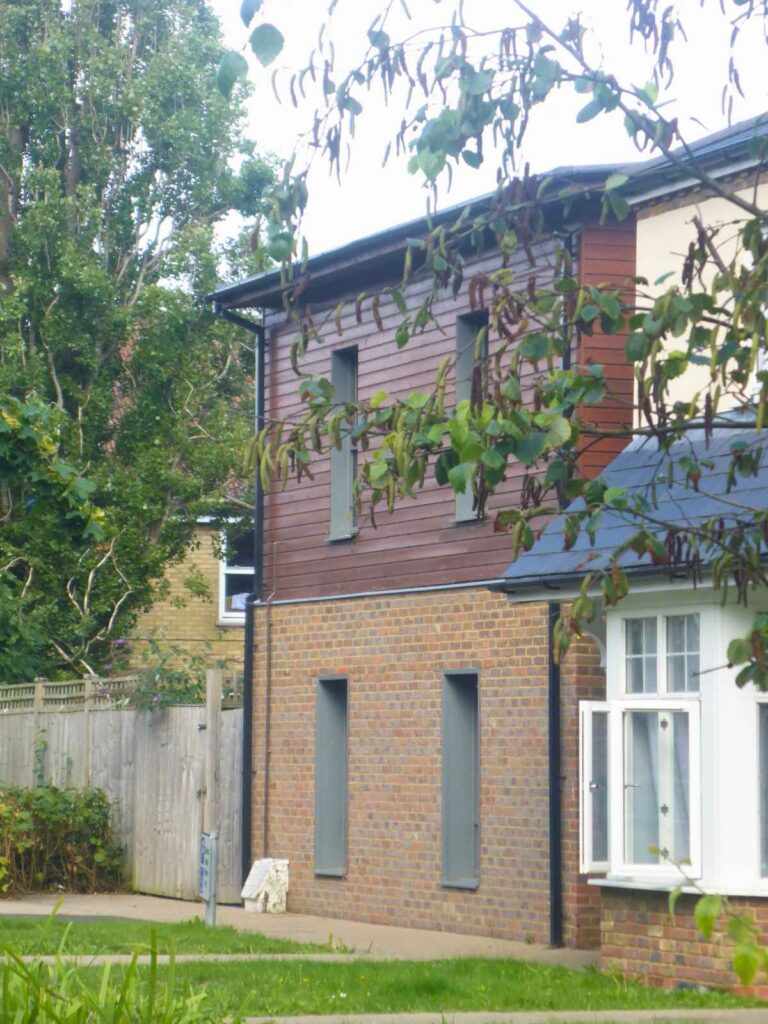
To engender support from the GLA and the Secretary of State a robust and dynamic planning strategy was predicated on sustainable excellence & ecological enhancement. Developed through a series of public consultations with local residents, on-site presentations to Committee Members and strong support from the Planning Department the application received a unanimous committee decision with an endorsement from the Office of the Secretary of State.
As PassivHaus was relatively new to the UK, to de-risk the application and ensure accreditation the design was developed with European experts, Freisinger. This expertise was augment by the certification of our own in house PassivHaus Designer during the project.

As an area of designated Greenbelt land and encompassing a locally listed building the successful planning application opened up a previously undevelopable site, for a 100% affordable housing scheme resulting in a significant uplift in value.
Construction was based on an MMC approach with 50% fabricated off-site, resulting in the assembly of the CLT frame completed in under 3 weeks. Utilising CLT de-risked failure in the air-tightness test and, along with the timber framed windows sequestered carbon, significantly reducing the carbon footprint and cutting 90% of onsite waste.
The project demonstrates the value that PassivHaus can bring to affordable housing. Extremely low energy use, low maintenance and durability are key qualities of PassivHaus design and are the essence of Affordable Housing. Furthermore, PassivHaus accreditation required several years of monitoring at Anglers Retreat following the occupation of the apartment allowing full understanding for life cycle costing and end user satisfaction.
At the preliminary stages we went to lengths to simplify the use of the M&E systems and provide simple solutions that were easy to understand/use and required little maintenance. The strength of the project was key to removing uncertainty, reducing cost and providing a building tailored to the use of the final occupants.
