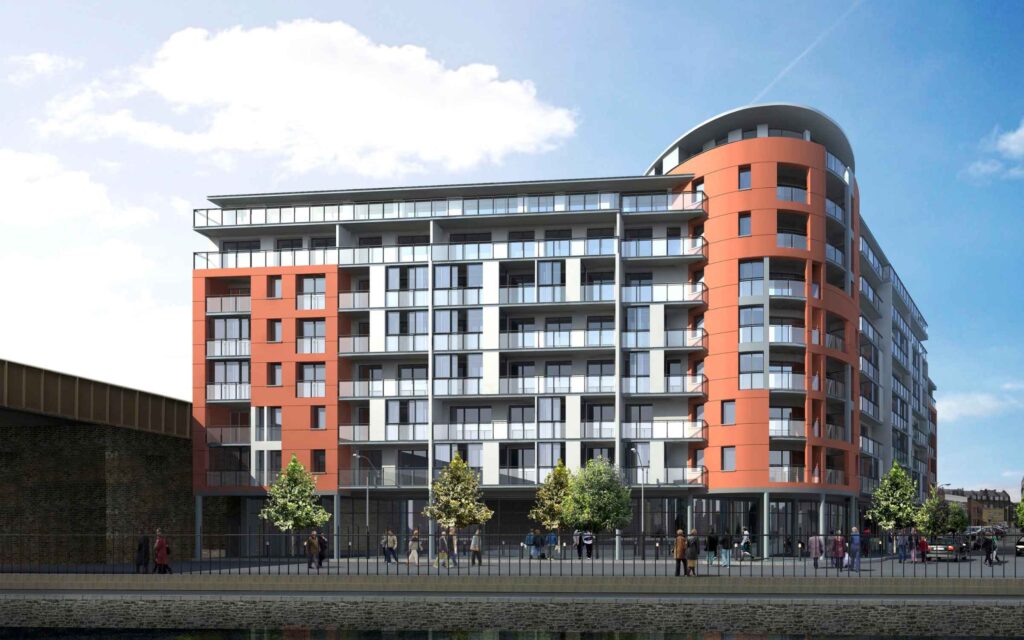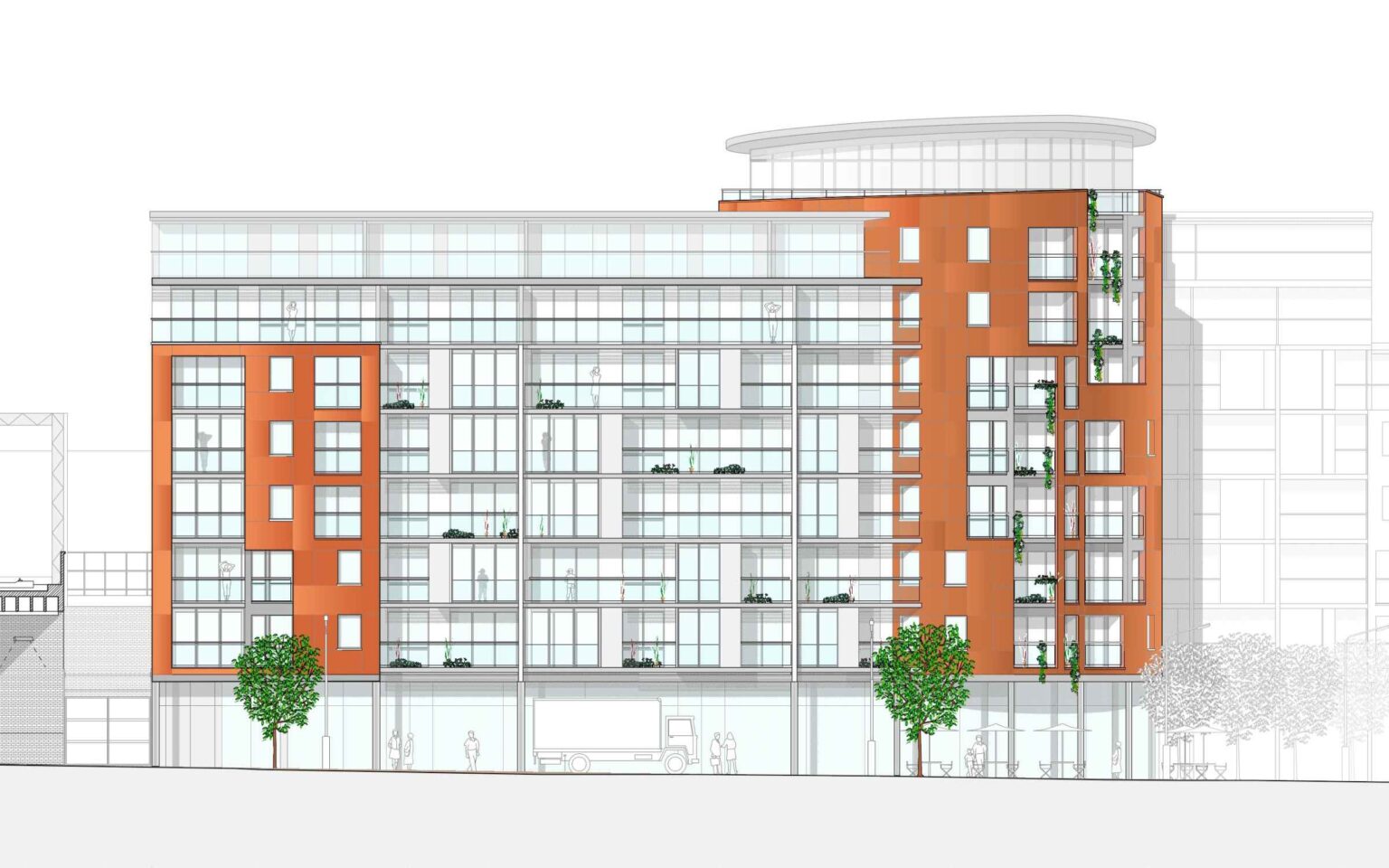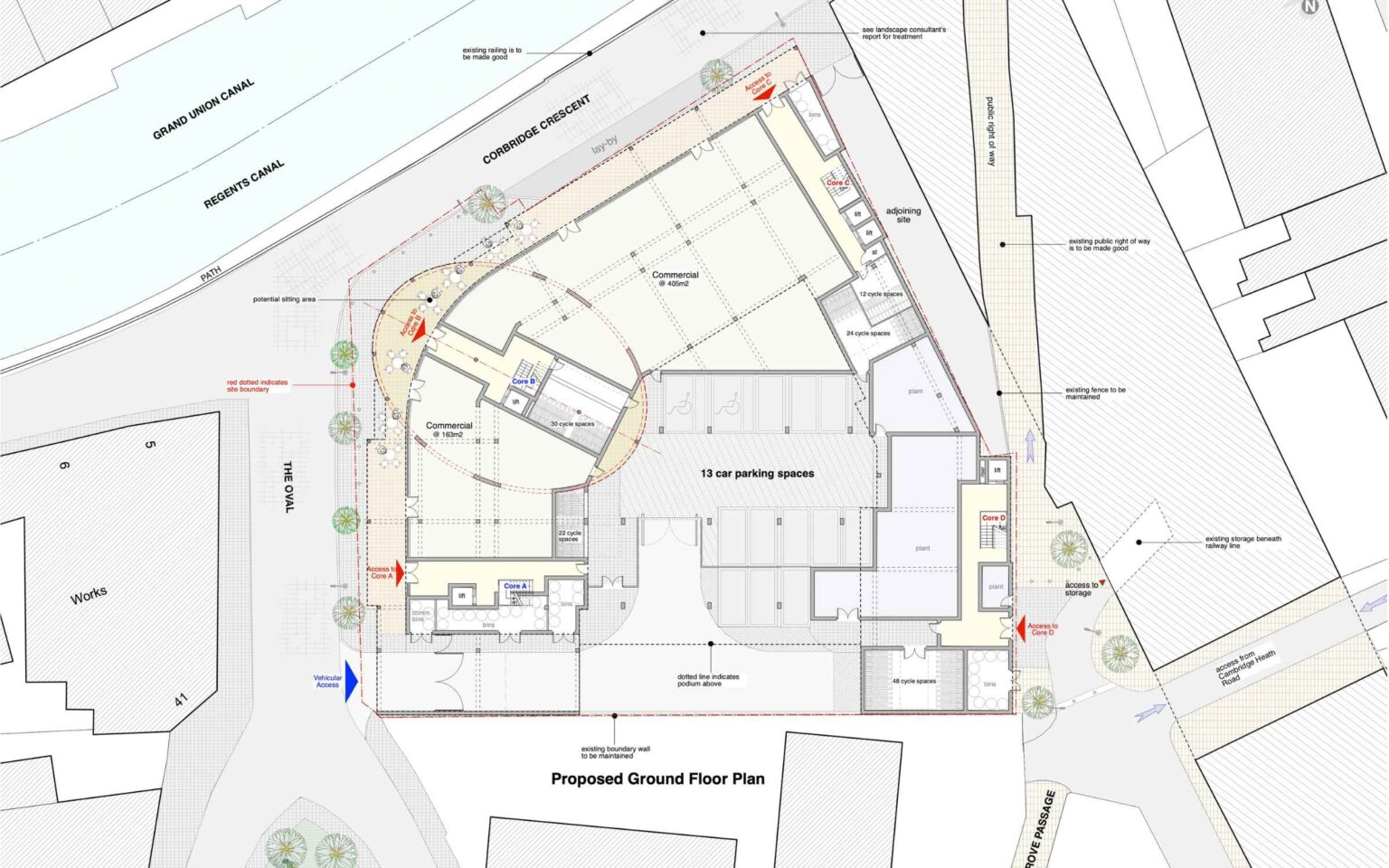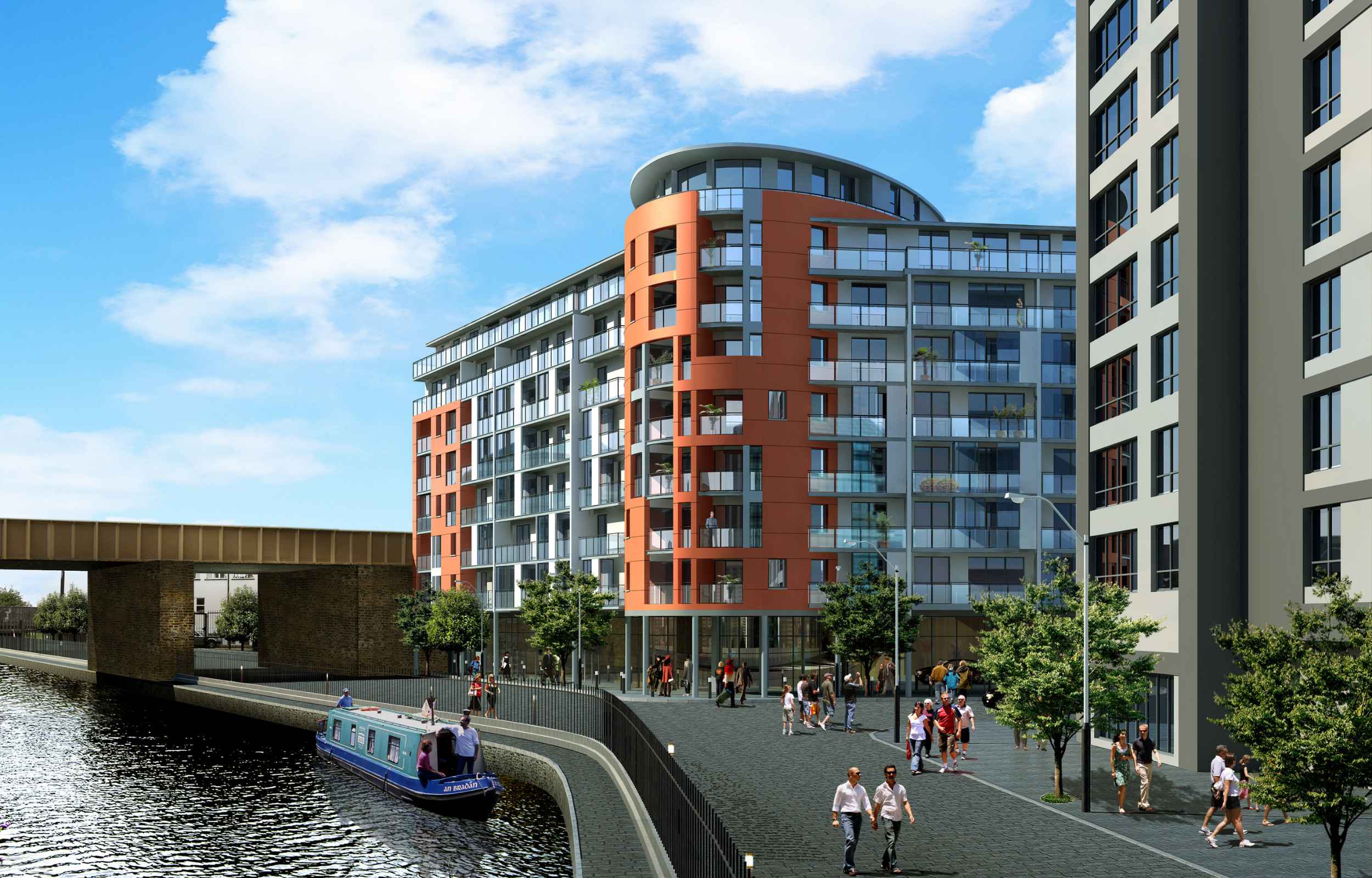
Corbridge Crescent
Leading the Oval’s Urban Renewal
LOCATION:
The Oval, Cambridge Heath, London E2
PROJECT:
Mixed-use development on the Regents Canal composed of 116 residential units set over 570m2 commercial/retail space
CLIENT:
Ridley Villas Ltd.
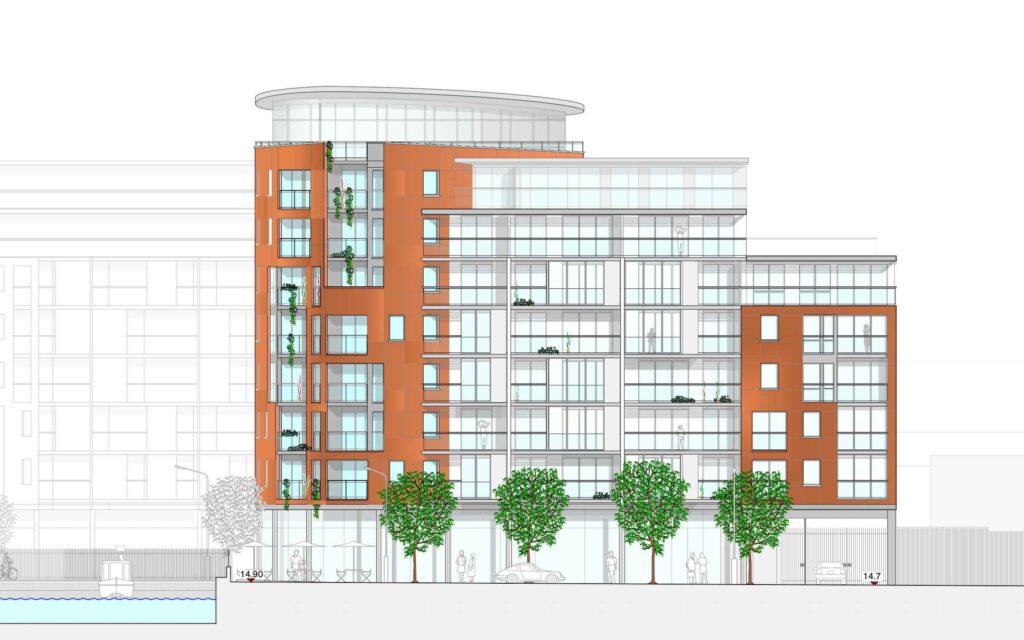
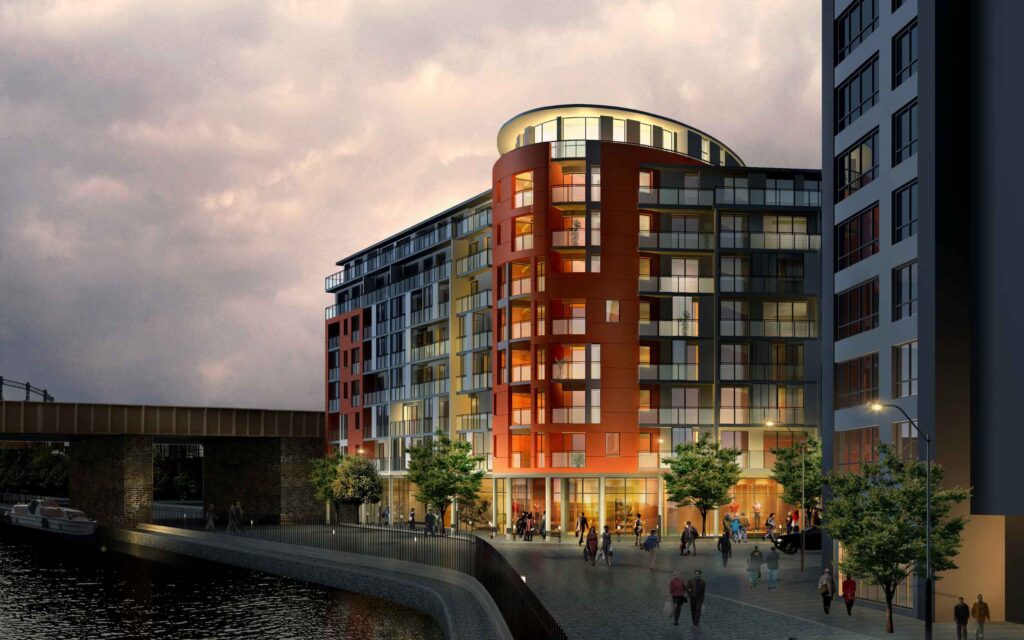
At the vanguard of planned extensive urban redevelopment concentrated around the Oval, the proposed site occupies a unique setting, which is reflected through the sculptural approach to the design aesthetics.
Maximising the canal-side frontage, the extensive ground level flexible commercial floor space opens out onto the water and the Oval, seeking to actuate the future connectivity of the public realm.
Above this the residential units are arranged in a horseshoe formation, which takes advantage of all aspects, maximising outlook and enhancing internal natural daylight. Set over nine storeys the building provides 116 new-build apartments and 570m2 of commercial/retail space.
Exploiting the curved shape of the site, the layout is composed around a solid oval cylinder, which focuses the mass at the prominent corner, with wings extending towards the east and the south.
Taking full advantage of the waterfront outlook and pedestrianised streets the facades consist of almost continuous balconies, whilst the only areas of solidity are set around the cylinder at the centre and at the peripheries of the wings. These anchor the building, bookending the openness of the facades with more substantial flanking elements.
