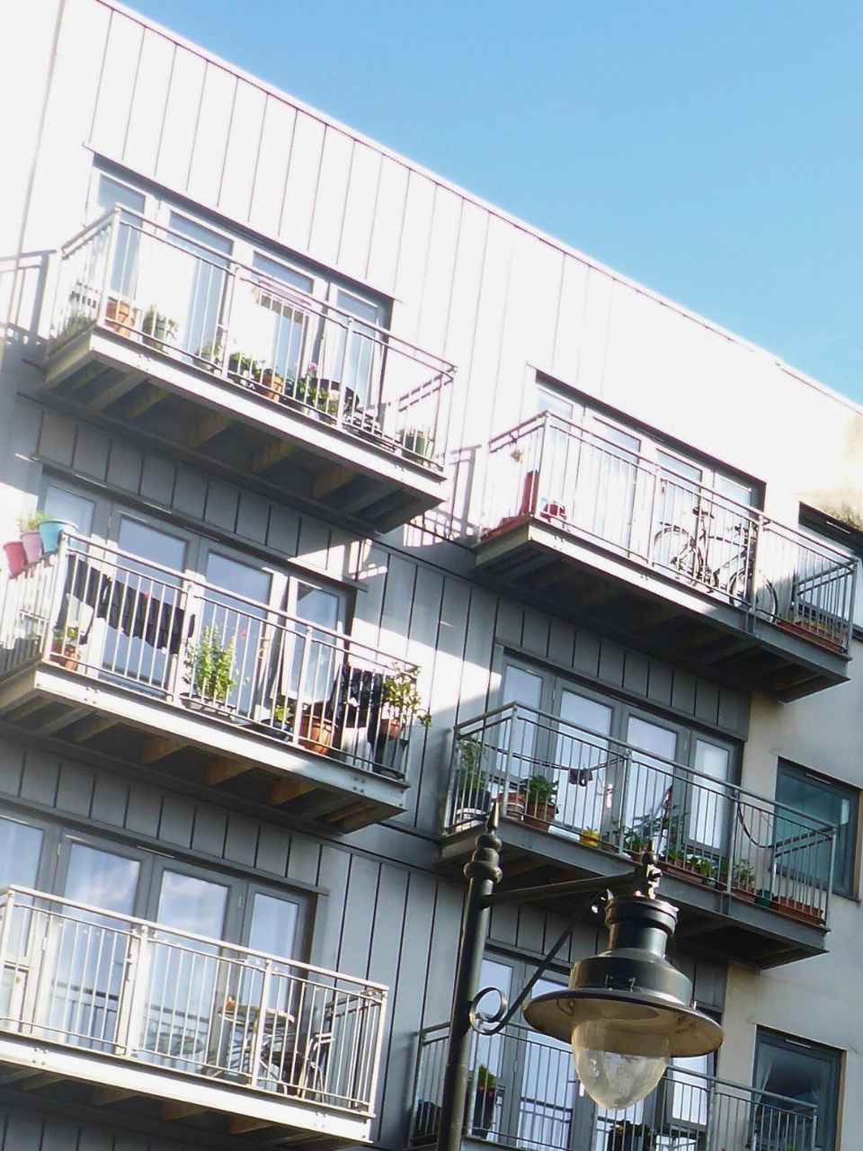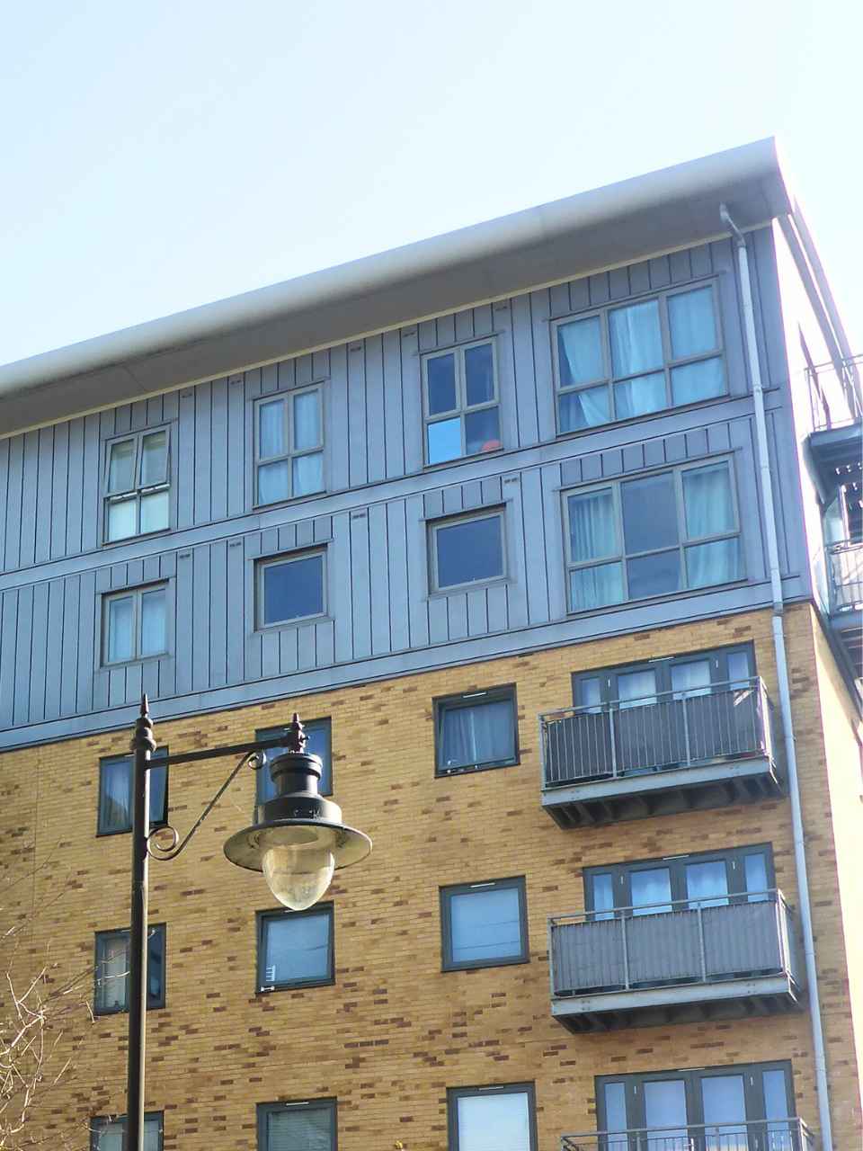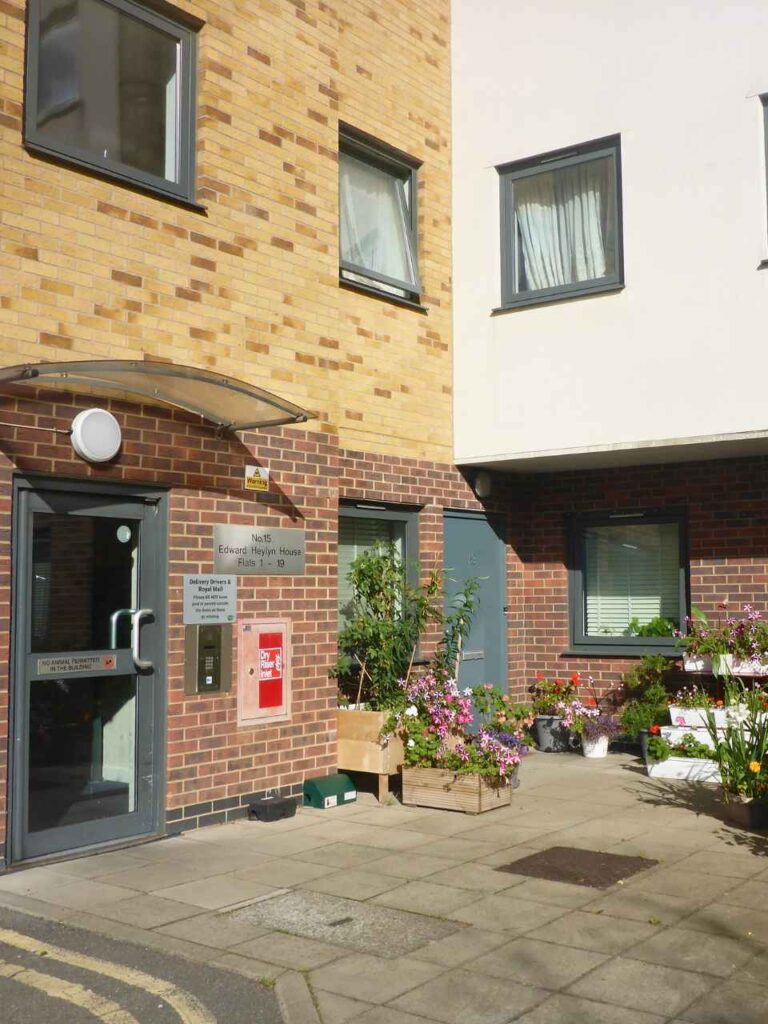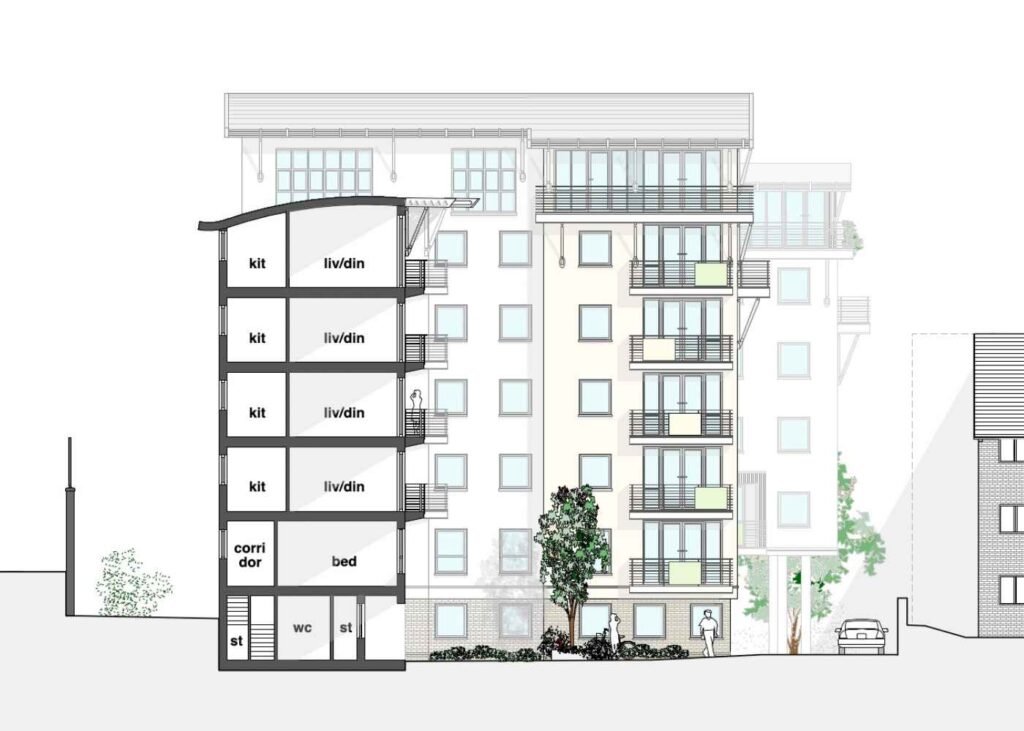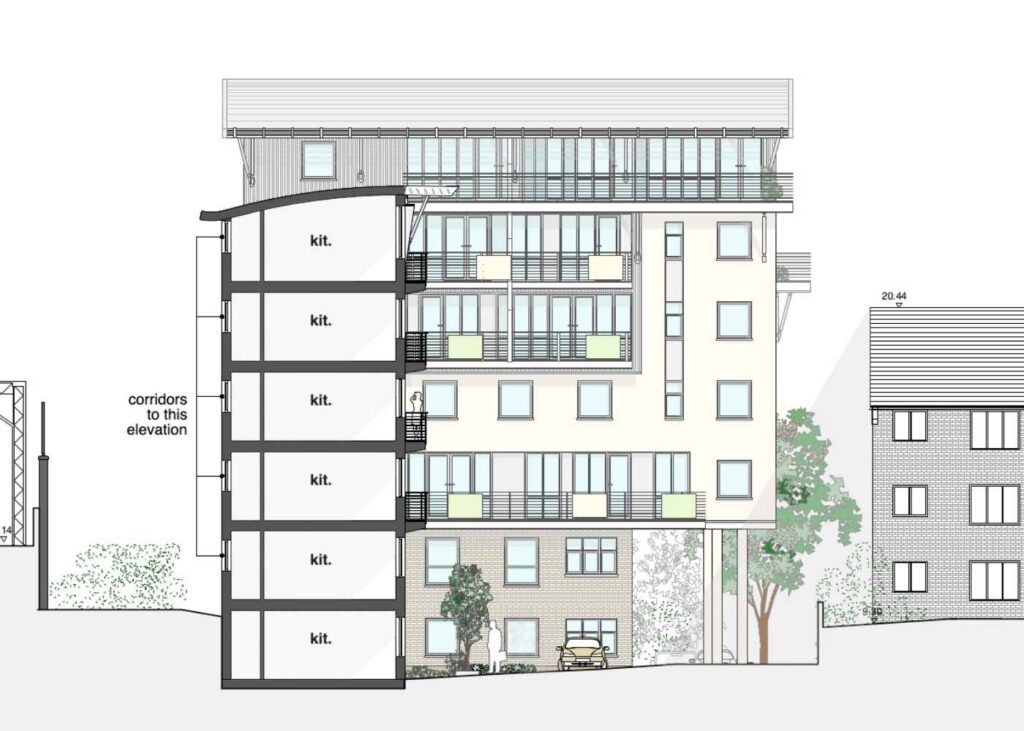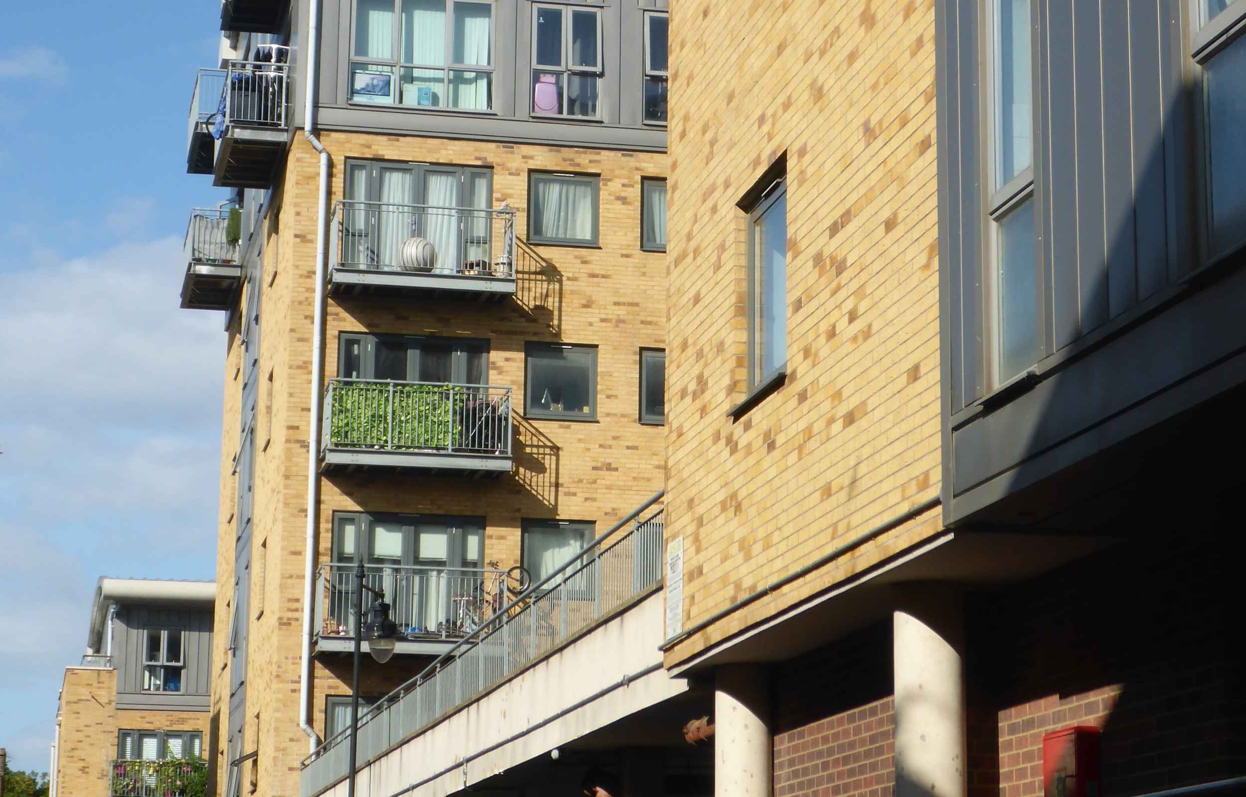
Thomas Fyre Drive
High Quality / High Density Development
LOCATION:
46 – 52 Fairfield Road & 744 Wick Lane, London E3
PROJECT:
Mixed-use Residential-led Development
CLIENT:
Aitch Group
STATUS:
Completed
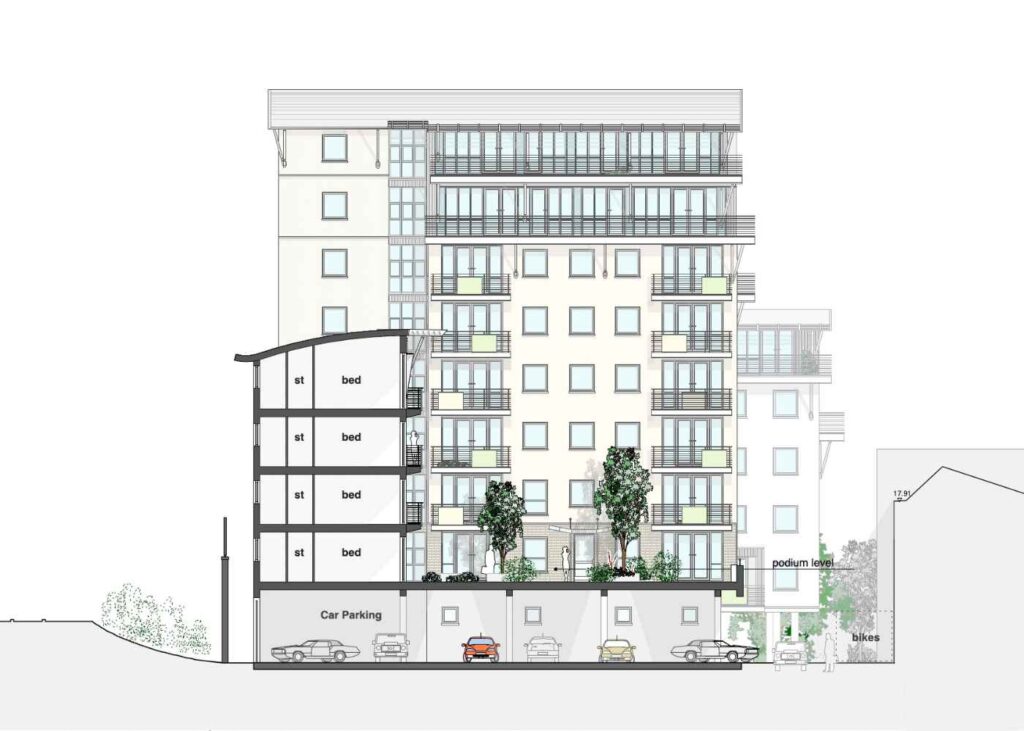
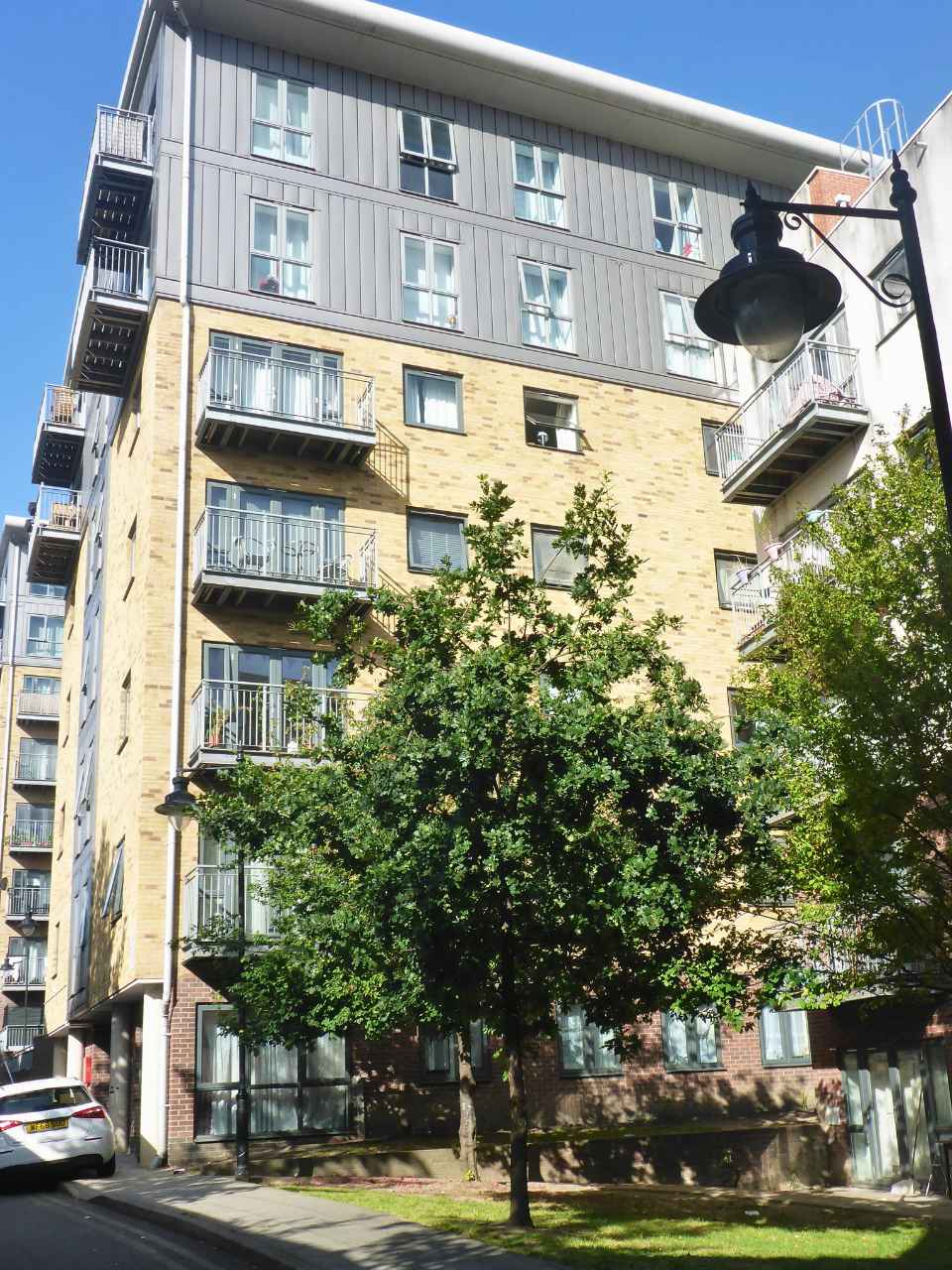
Wedged between a mainline railway and deep plan bus garage, with short street frontages along both flanks, and a substantial south-to-north descending gradient, Fairfield Road presented extensive challenges.
Overcoming these limitations, the site’s transformation owes as much to visionary planning and it does to innovation, culminating in a high-quality/high density mixed-use development delivering 177 new residential units (40% affordable housing) and 400m2 commercial floor space.
The design concept envisions a series of five independent buildings seamlessly linked by a slender, elongated spine running along the railway boundary. This layout creates a harmonious progression of sunlit, sheltered communal courtyards facing south. The spine acts as a protective buffer against the railway, while the dwellings are arranged around the courtyards, providing outlook towards the east, west, and south.
The building heights ascend, from four stories at the flanks to eight/nine stories at the central area. The development creatively addresses the sloping topography, providing an expansive undercroft car parking area, effectively separated from the pedestrian realm at ground level. This innovative approach ensures functionality, accessibility, and a seamless integration of form and function within the overall development.
Through strategically addressing the existing constraints and historical considerations, the design respects the site’s context while unlocking its full potential.
The design strikes a balance between aesthetics and functionality, employing an innovative layout to enhance the quality of the surrounding area through the creation of a buffer to the railway. The economic use of space and innovative design technologies guarantees lasting affordability for its residents.

