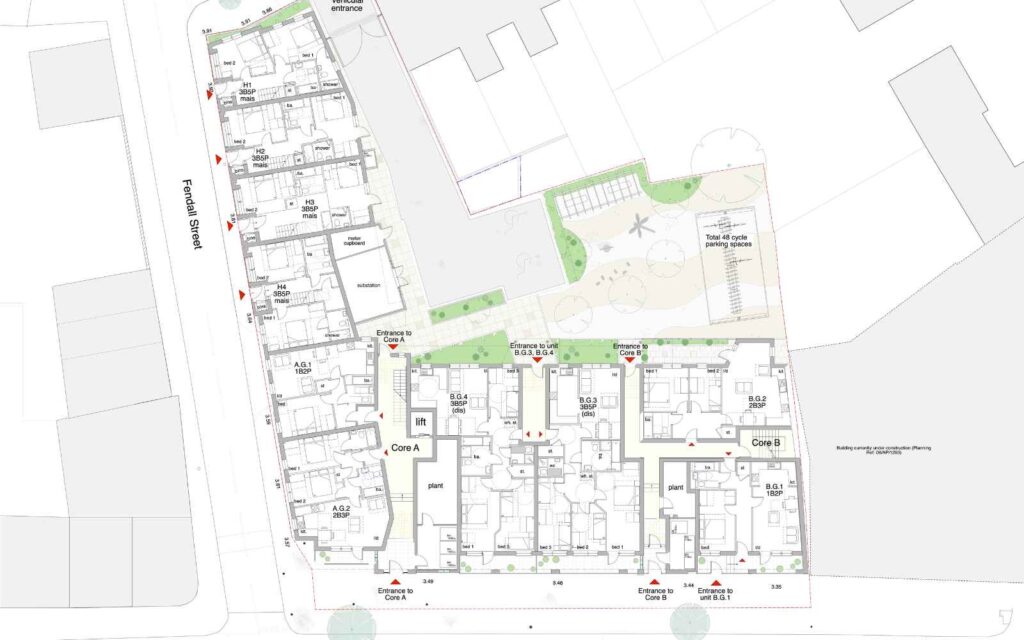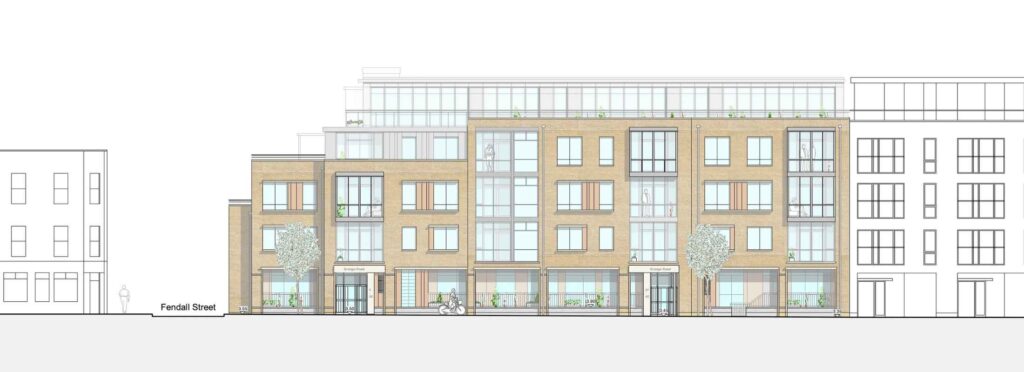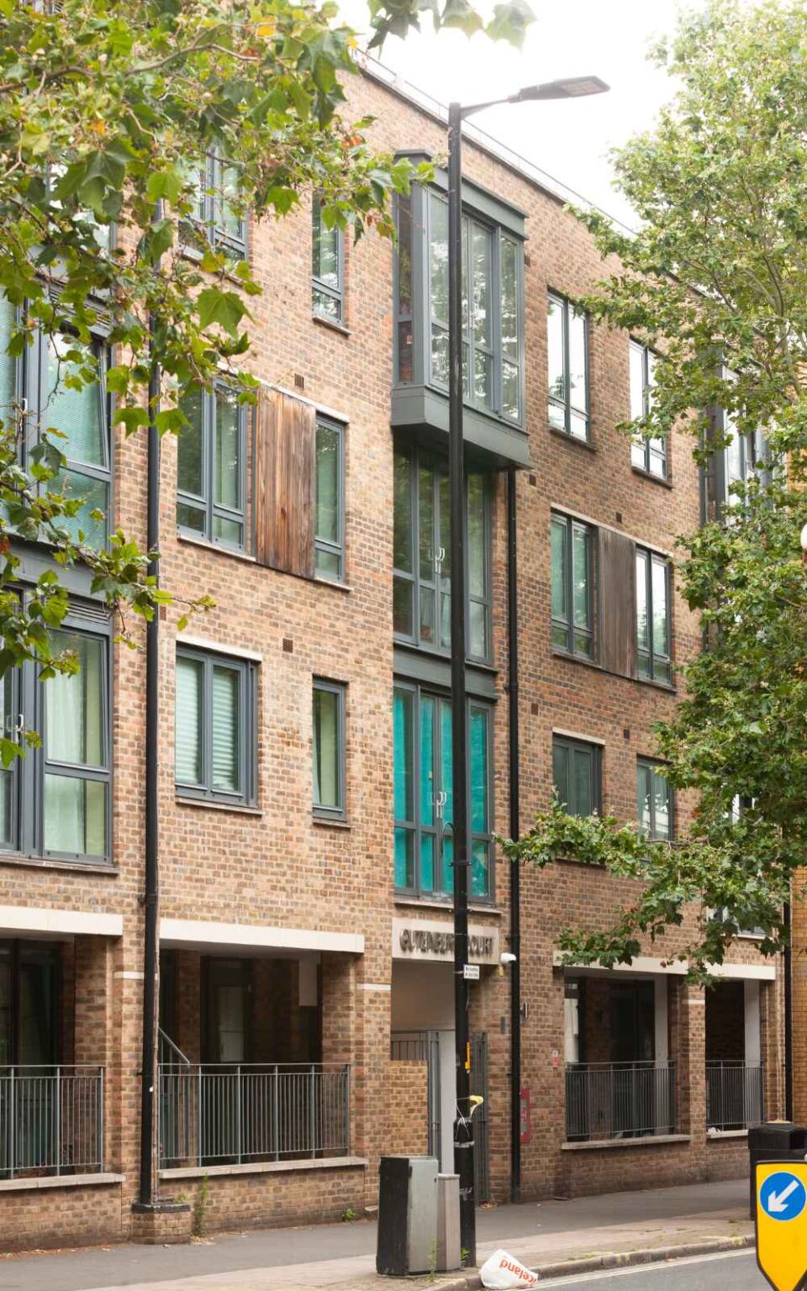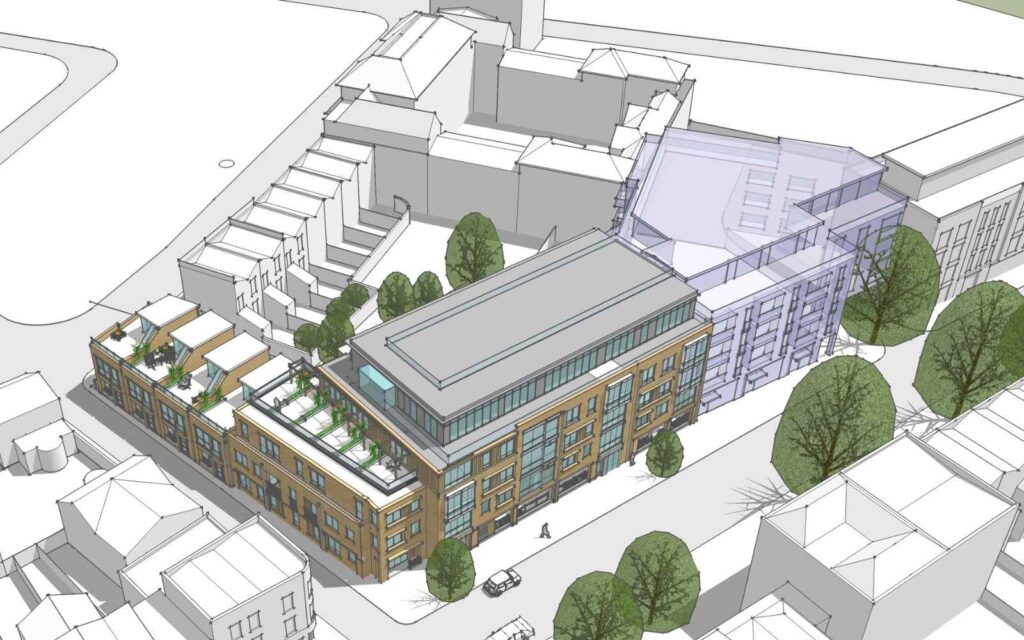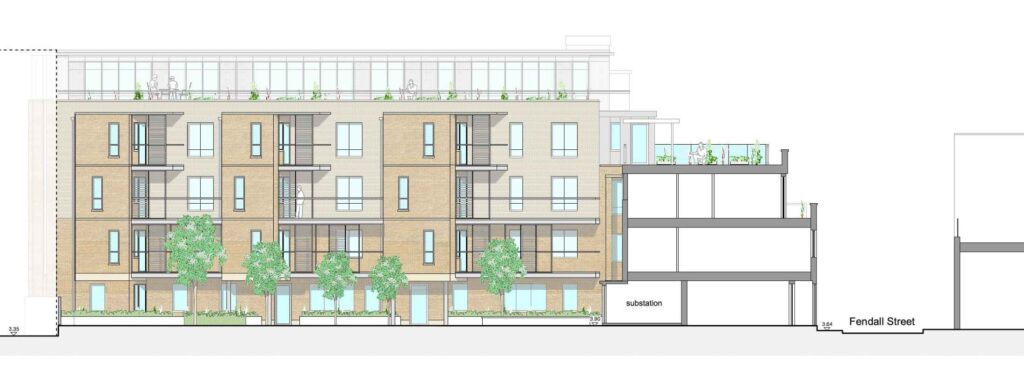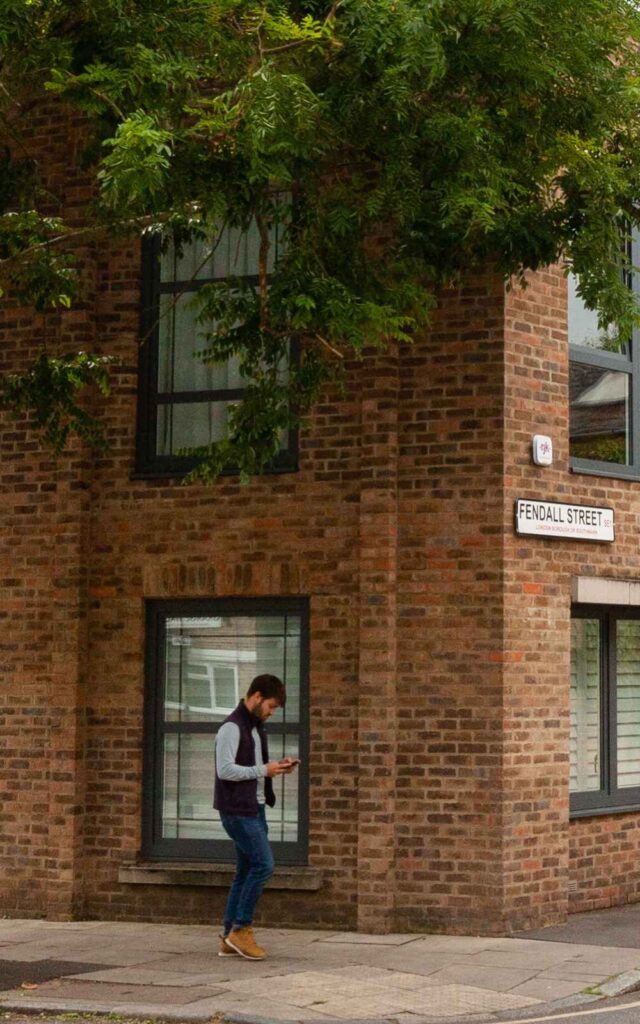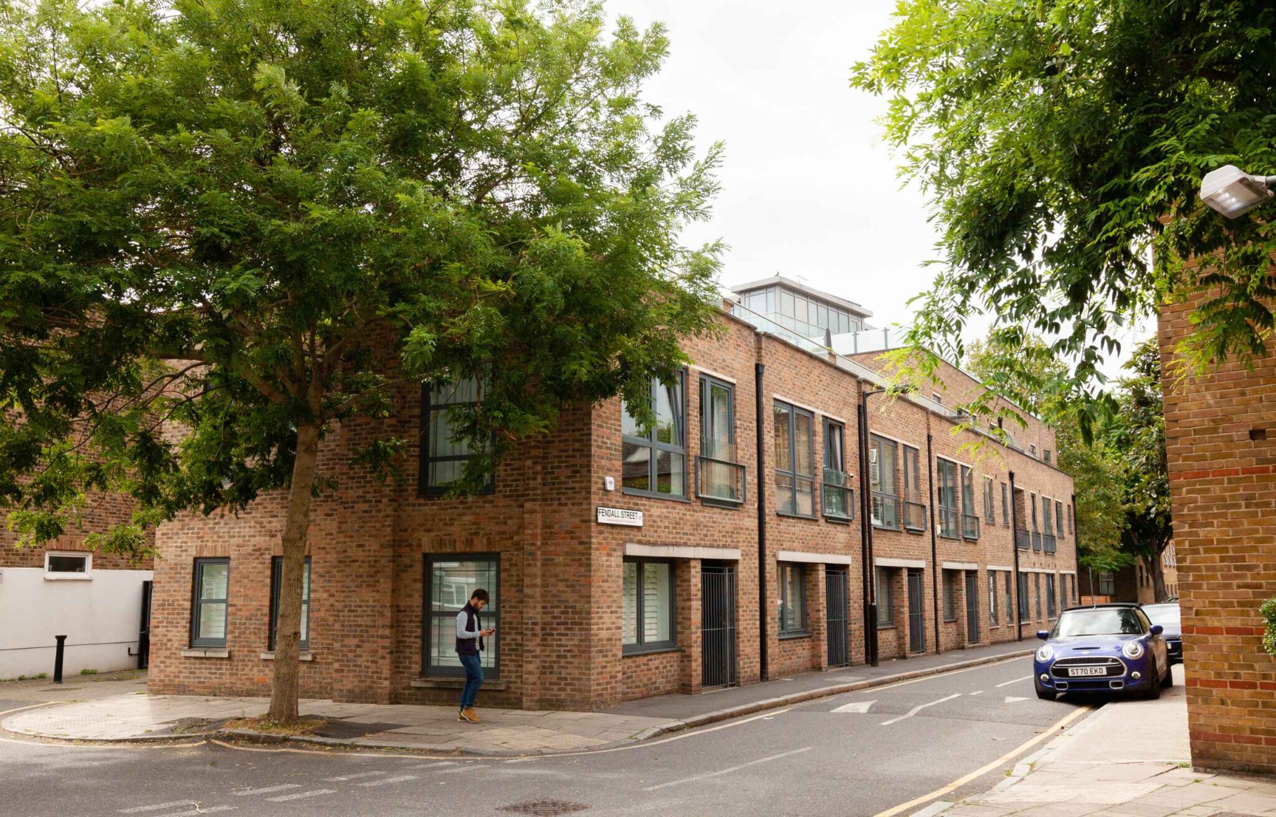
Guttenburg Court
PassivHaus Classic Afforable Housing
LOCATION:
177-184 Grange Road, London SE1
PROJECT:
Mixed Tenure Residential Development delivering 39 residential units
CLIENT:
Linden Homes
STATUS:
Completed
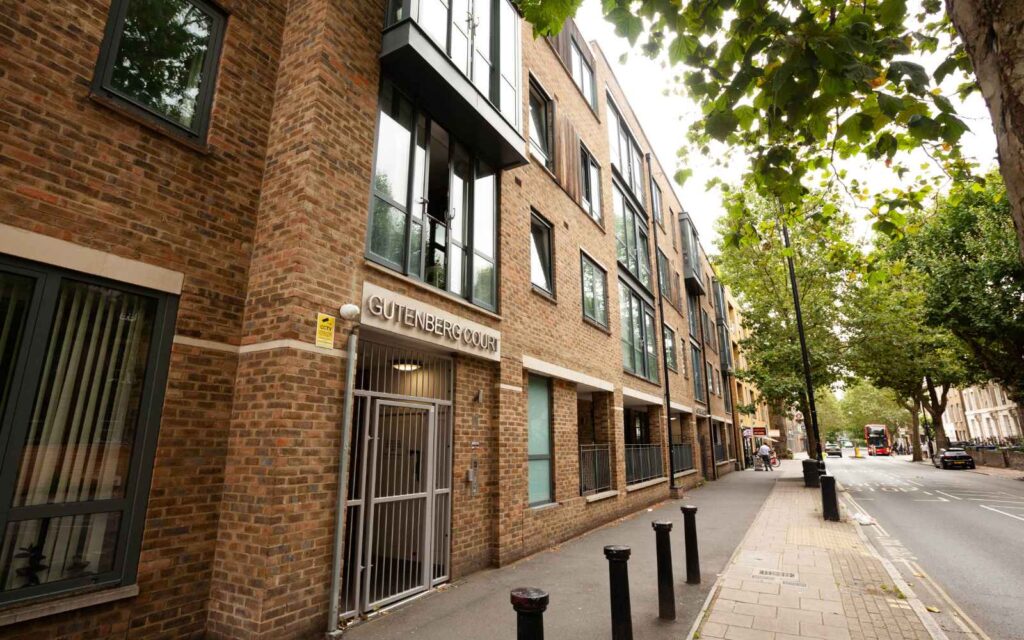
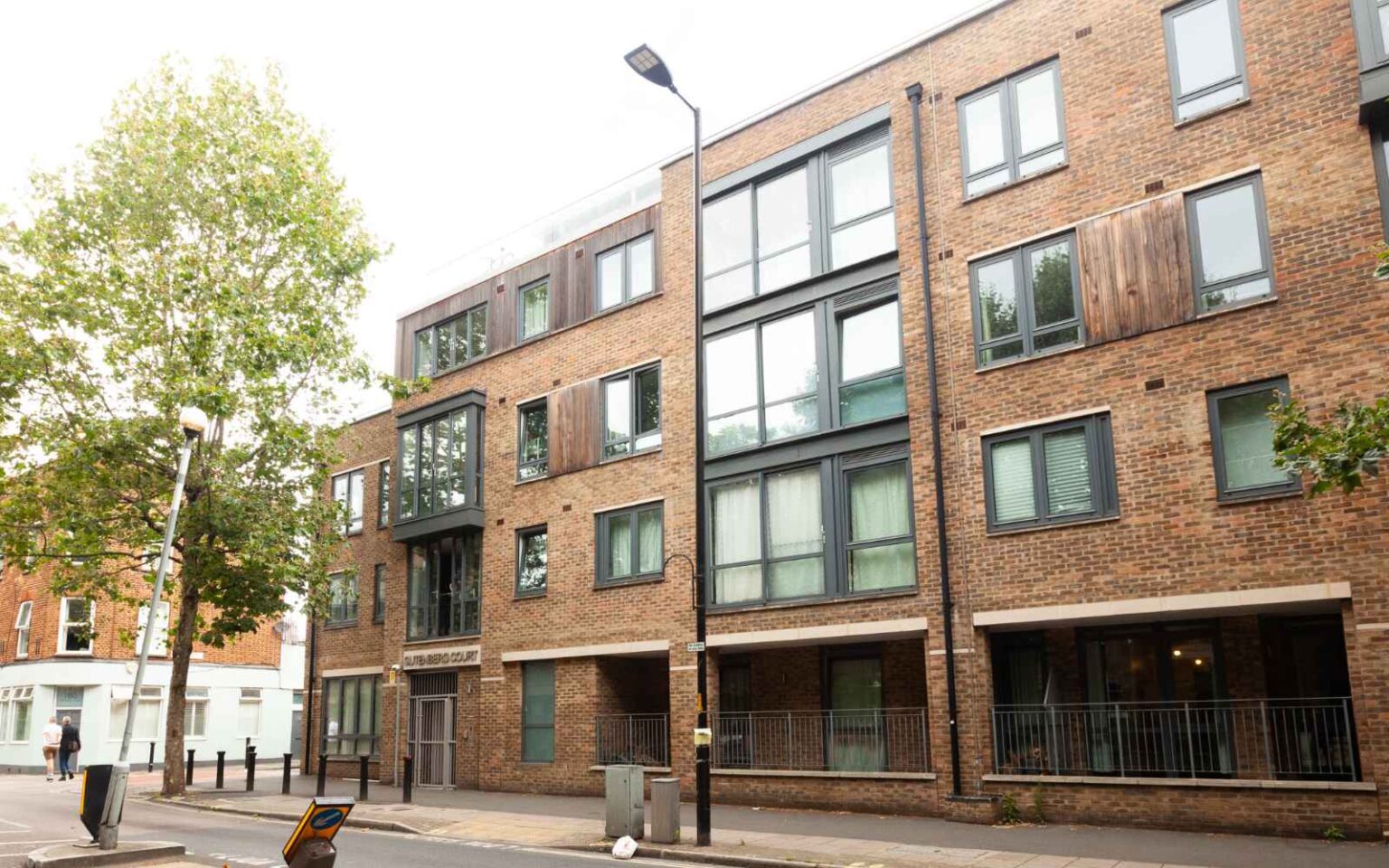
Located partially within the Bermondsey Street Conservation Area and set amongst low-midrise residential brick buildings, the rich context of Grange Road provided the inspiration for a high-quality contemporary intervention within the existing urban fabric. Developed around the twin conditions of Grange Road and Fendell Street, the massing steeps down from 5 to 2½ storeys, combining a block of new apartments and a terrace of low-rise houses within a continuous and harmonious building.
Through the careful balancing of height, setbacks, and building volumes, Guttenburg Court provides four town houses and 35 apartments, 11 of which are affordable homes. The integration of rooftop gardens on the town houses enabled the provision of extensive private amenity space within a high-density development. This optimisation of space was amplified within the apartment cores, where large roof terraces and extensive winter balconies were complimented by a well-crafted children’s play area.
The principal construction of dark brown brick was employed to create a sense of unity and continuity within different architectural styles of the neighbouring buildings. The warm hues and distinctive textures are specifically chosen to contribute to and enrich the existing character of the Conservation Area. In combination with the dark grey of window cills and metalwork, contrasting with large areas of glazing, Guttenburg House attained and has retained an exemplary aesthetic which has strengthened the quality of the urban fabric.
