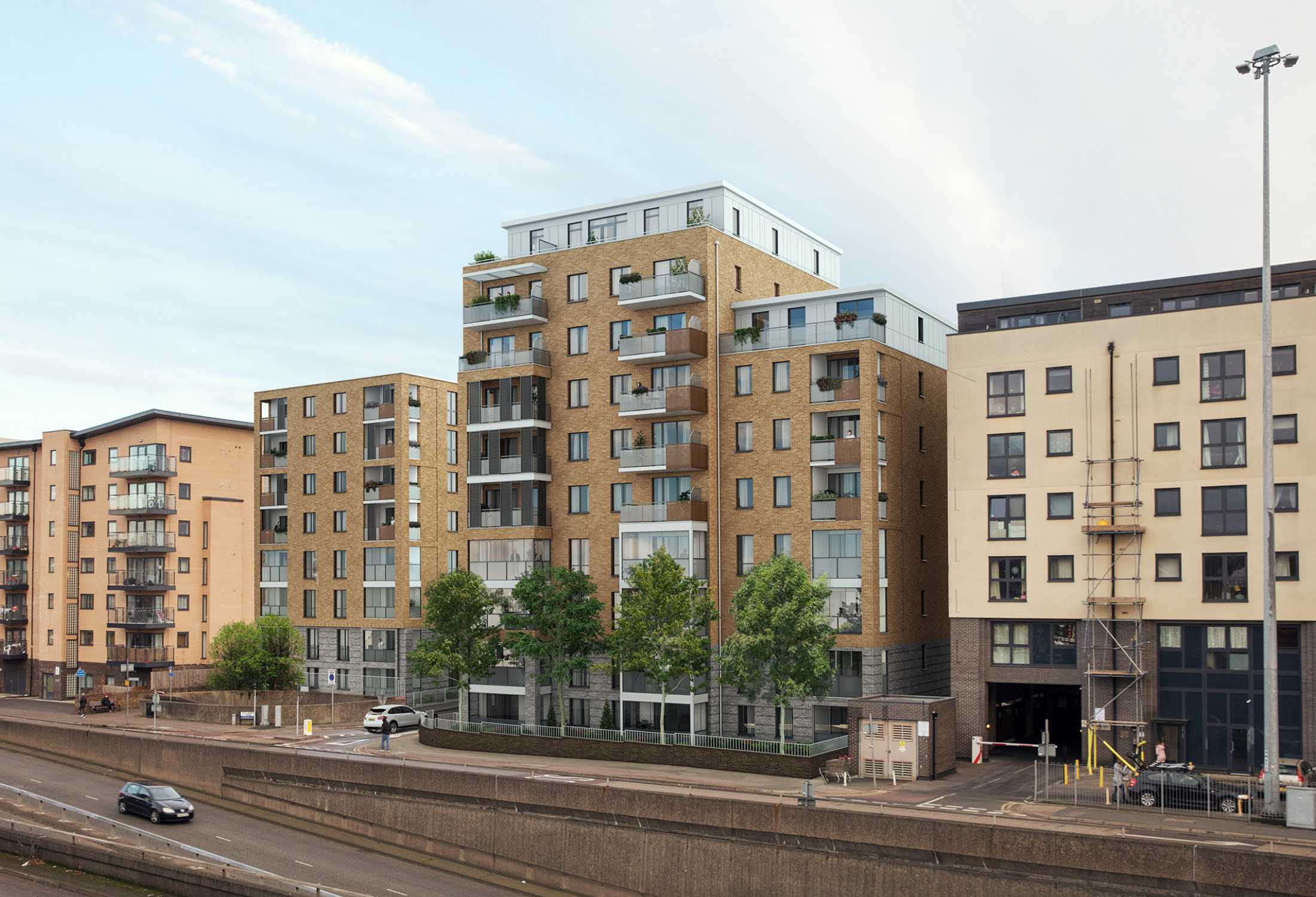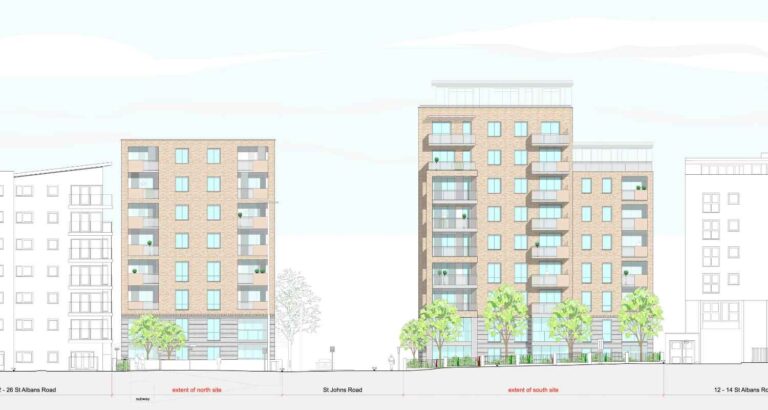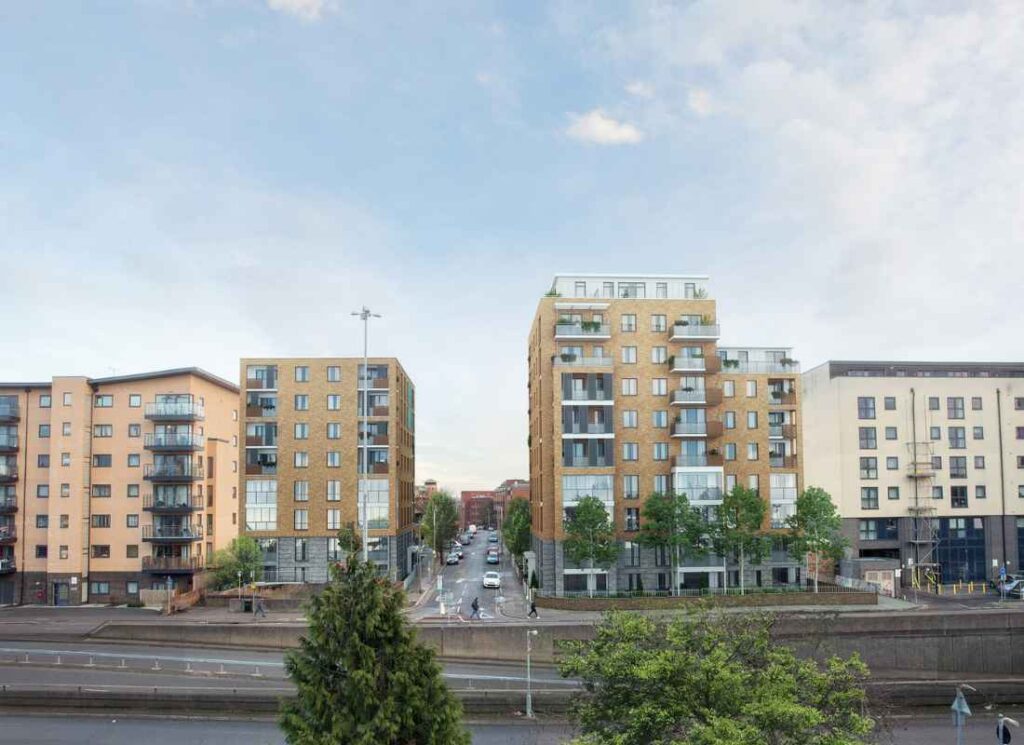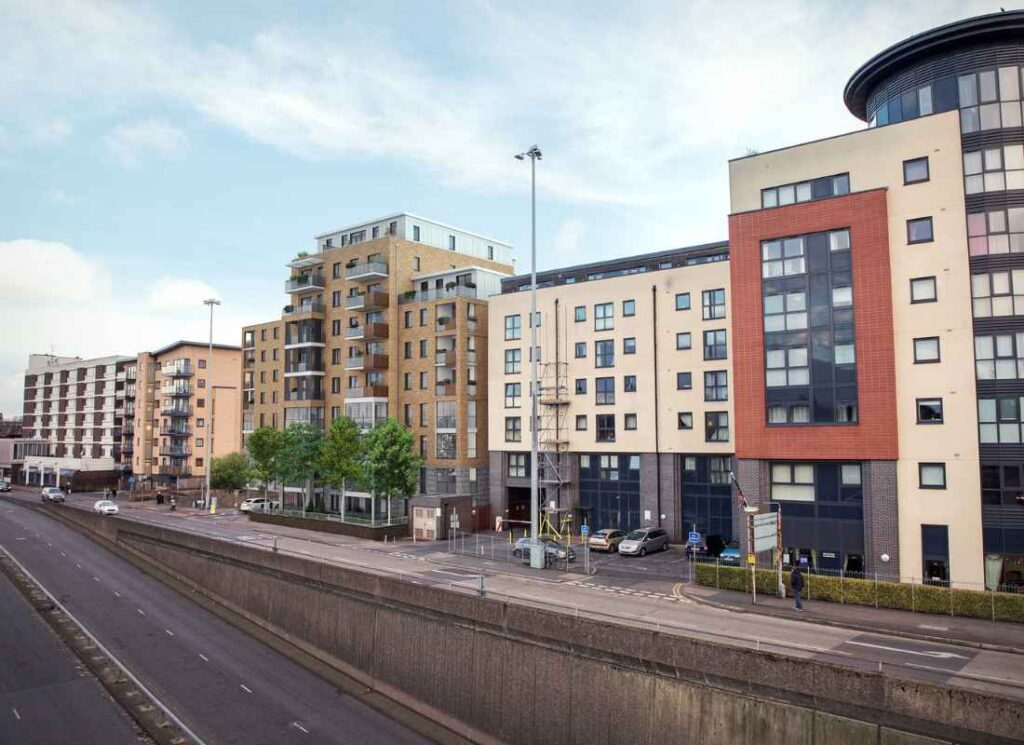
St Albans Road
Enhancing the local streetscape
LOCATION:
St Albans Road & St Johns Road, Watford
PROJECT:
New-build residential development
CLIENT:
St. Albans Road Ltd
STATUS:
Completed


Consisting of two sites set either side of St. Johns Road and situated between 7 storey, rather faceless, buildings fronting St Albans Road, redevelopment united the disparate streetscape with a robust aesthetic aimed at enhancing the neighbouring buildings and setting a precedent for the greater quality of new infrastructure.
Strongly supported by Watford Council and recognised as a benefit to regeneration through consultation with the local community, the proposal aimed to establish a progressive mass and scale that fully encapsulated the potential of the sites, extending and intensifying Watford Town Centre. Favoured with connectivity and a profusion of sustainable transport links local requirements were for smaller units with minimal car parking, and the scheme subsequently consists of 90no. 1&2bed apartments.
Refining the skyline established by the neighbours, the new St Albans Road frontage implements an increase in height from 7-10 storeys, giving greater prominence of the new buildings within the existing streetscape. Enhancing this distinction with a higher quality aesthetic, differentiation in the design between buildings on the two sites is an important characteristic. This difference is primarily attributed to the contrasting style of balcony design and detailing, whilst the materials and opening size are consistent to engender a sense of harmony.


